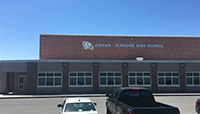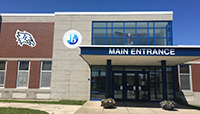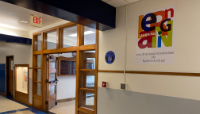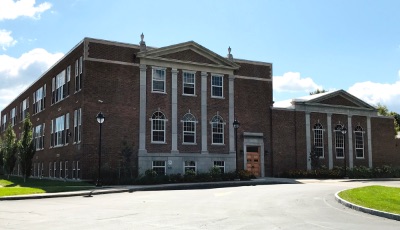5630 - Facilities: Inspection, Operation and Maintenance
| Policy: Facilities: Inspection, Operation and Maintenance | Policy Number: 5630 |
| Date of Original Policy: 07/14/2005 | Date Revision Adopted: 09/23/2015 |
| Reviewed by Policy Committee: 05/18/2022 | Date of Next Review: 08/19/2025 |
| Replacement of Policy Number: |
The Superintendent is charged with the responsibility for administering plant operations in the most efficient and economical manner possible, while placing high priority on health and safety of students and conservation of natural resources.
The Board, through the Superintendent and their designee, has the responsibility of protecting the District investment in plant and facilities through a systematic maintenance program. It is expected that the program shall include periodic preventive maintenance activities, long range maintenance schedules and emergency repair procedures. It is further expected that all maintenance work will be carried out in a manner that will cause the least interference with the educational program.
Construction and Remodeling of School Facilities
Plans and specifications for the erection, enlargement, repair or remodeling of facilities of the School District shall be submitted to the Commissioner when the contemplated construction cost of such work are $10,000.00 or more, and for all projects affecting the health and safety of students. Plans and specifications submitted to the Commissioner shall bear the signature and seal of an architect or engineer licensed to practice in the State of New York. The architect or engineer who sealed the plans and specifications shall also certify that the plans and specifications conform to the standards set forth in the State Uniform Fire Prevention and Building Code (9 NYCRR Parts 600 through 1250) and the State Energy Conservation Construction Code (9 NYCRR Parts 7810 through 7816).safety
For remodeling or construction projects costing $5,000.00 or more, the District shall assure compliance with the requirements of the State Uniform Fire Prevention and Building Code (9 NYCRR 600 through 1250) and Part 155 of the Commissioner’s Regulations, and shall retain the services of an architect or engineer licensed to practice in New York State. For remodeling or construction projects costing less than $5,000.00, the District shall assure compliance with the requirements of the State Uniform Fire Prevention and building Code (9 NYCRR Parts 600 through 1250) and Part 155 of the Commissioner’s Regulations. To ensure that all school facilities are properly maintained and preserved and provide suitable educational settings, the Board of Education requires that all occupied school facilities which are owned, operated or leased by the District comply with the provisions of Comprehensive Public School Safety Program and the Uniform Code of Public School Building Inspections, Safety Rating and Monitoring as prescribed in Commissioner’s Regulations. For this reason, the School District shall develop a Comprehensive Public School Building Safety Program in accordance with the Commissioner’s Regulations.
The program shall be re-evaluated and made current at least annually, and shall include the following:
a) A five (5) year capital facilities plan which will include an appraisal of the following: the educational philosophy of the District, with resulting administrative organizational and program requirements,; present and projected student enrollments; space use and State rated student capacity of existing facilities; the allocation of instructional space to meet the current and future education program and service needs, and to serve students with disabilities in settings with non disables peers; priority of need of maintenance, report or modernization of existing facilities, including conservation of the obsolescence and retirement of certain facilities; and the provision of additional facilities.
b) A district-wide building inventory, which will include information pertaining to each building including , but not limited to:
1. Type of building, age of building, size of building
2. Rate capacity, current enrollment
3. List of energy sources and major systems (lighting, plumbing, electrical, heating)
4. Summary of triennial Asbestos Inspection reports
c) An annual visual inspection of each occupied building and assignment of a safety rating score. The inspection committee must include a state certified code enforcement official, the District’s Facility Director or their designee, and a member of the District’s Health and Wellness Committee.
d) A building condition survey shall be conducted for all occupied school buildings once every five (5) years by a team that includes at least one (1) licensed architect or engineer.
a) A district wide monitoring system which includes:
1. Establishing a Health and Wellness Committee
2. Development of detailed plans and a review process of all inspections
3. Procedures for a response in writing to all inquiring about building health and safety concerns, a copy of which will be sent to the District’s Health and Wellness Committee for oversight, and a coy kept on permanent file.
b) Procedures to ensure the safety of the building occupants while a construction/renovation project is taking place. These procedures will include:
1. Notification to parents, staff and the community at least two (2) months in advance of a construction project of then thousand dollars ($10,000.00) or more to be conducted in a school building while the building is occupied, provided, however, that tin the case of emergency construction projects, such notice shall be provided as far in advance of the start of construction as is practicable;
2. A plan to ensure that all contractors comply with all health and safety issues and regulations, and wear photo ID badges;
3. An opportunity for the District’s Health and Wellness Committee to conduct a walk through inspection of newly renovated or constructed areas to confirm that the area is ready to be reopened for use;
4. An emergency plan which will address potential concerns with the capital project including, but not limited to, evacuation procedures, fire drills, and structural failures.
School Facility Report Cards
The School Facility Report Card for each building shall be reviewed annually by the Board of Education. The Board shall report in a public meeting on the status of each item set forth in Commissioner’s Regulations for each facility located in the District.
Fire Inspection: Education Law Section 807-a 8 New York Code of Rules and Regulations (NYCRR) Section 155.4
Health Inspection: ‘ Education Law Section 906
Asbestos Inspection: 40 Code of Federal Regulations (CFR) Part 763, Subpart E Education Law Article 9-A
Plans and Specifications: Education Law Sections 408, 408-a and 409 8 New York Code of Rules and Regulations (NYCRR) Section 155.1 and 155.2
Structural Safety Inspections: Education Law Sections 409, 409-e, 3602 and 3641 (4) 8 New York Code of Rules and Regulations (NYCRR) Section 155.1; 155.3; 155.4(b)(1) and 155.6




